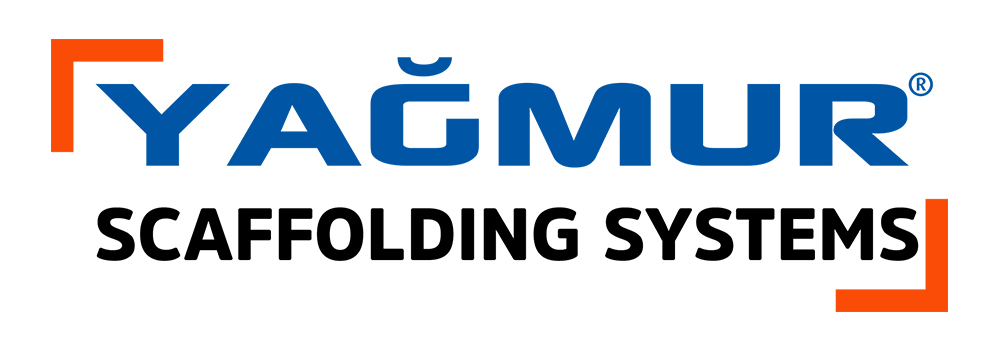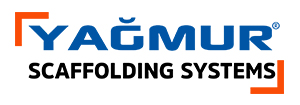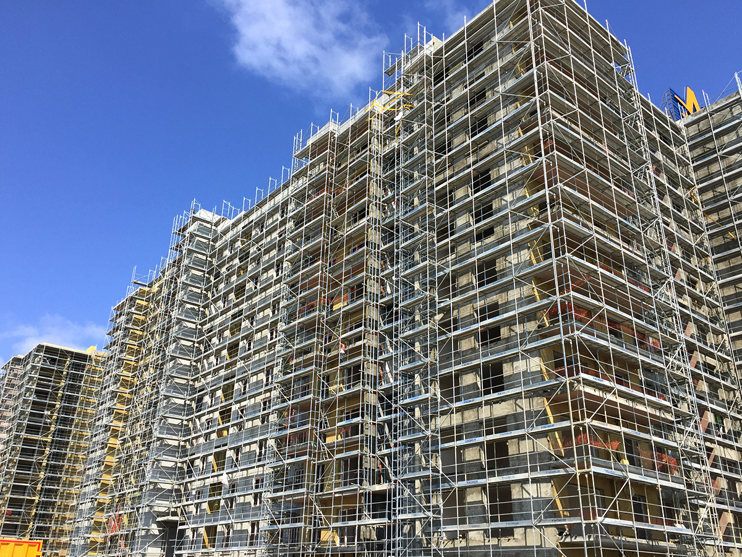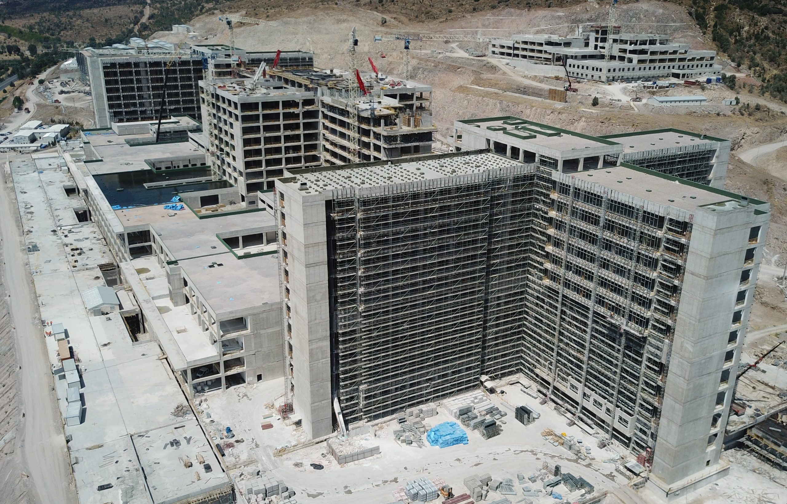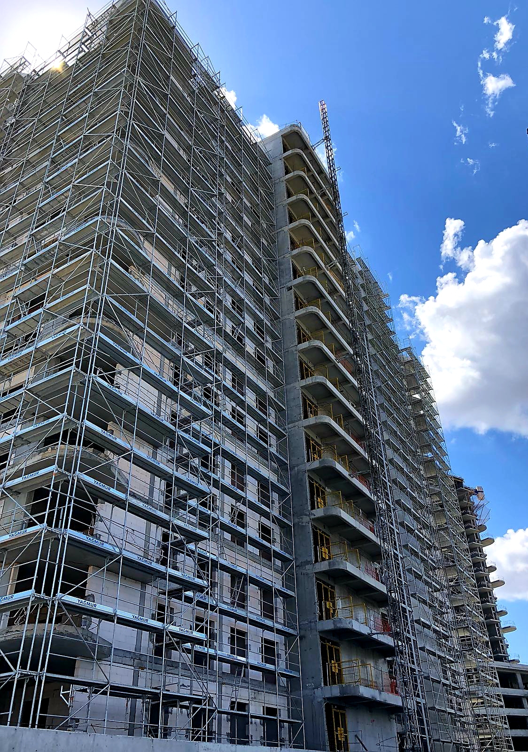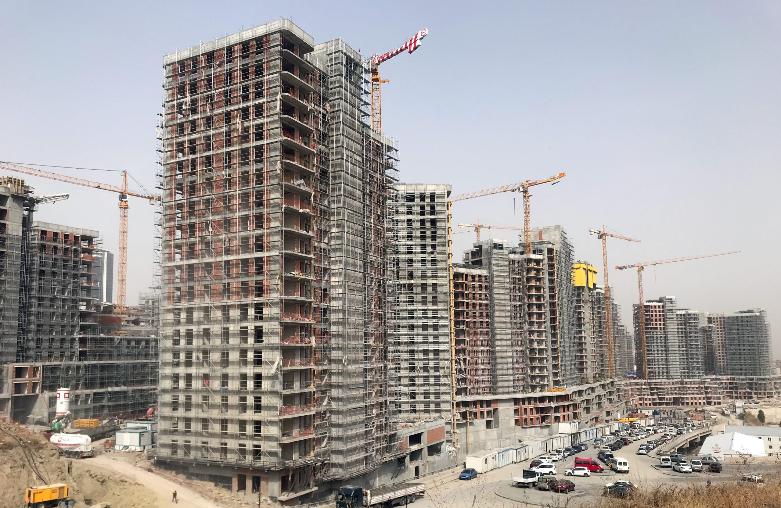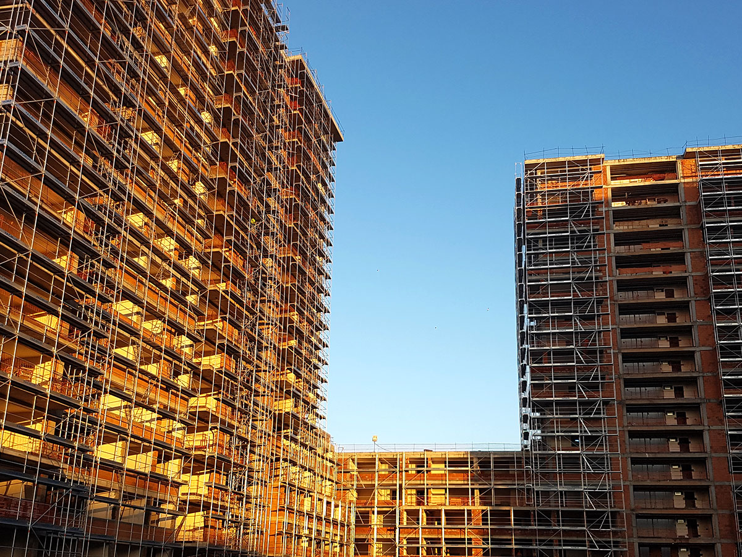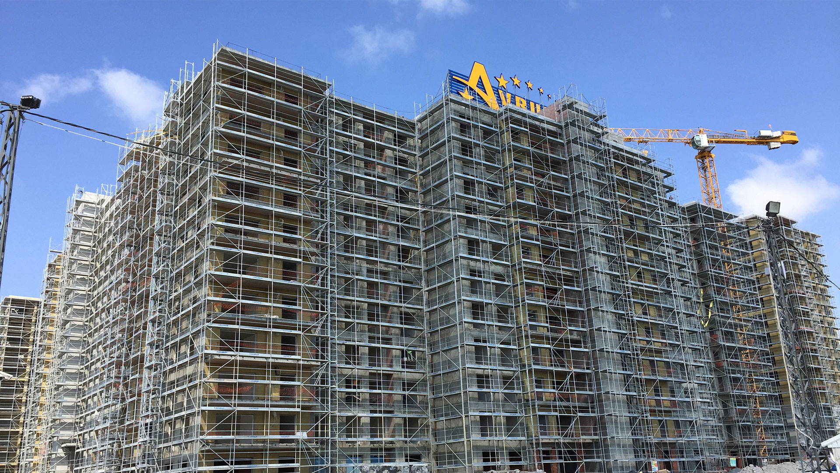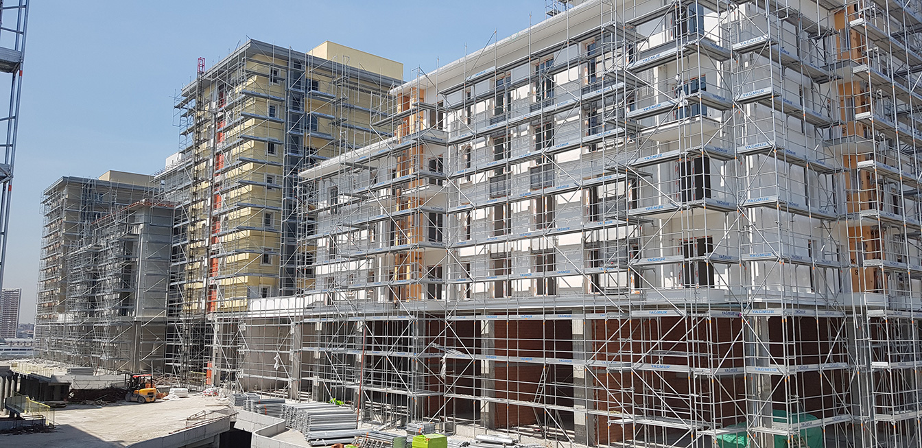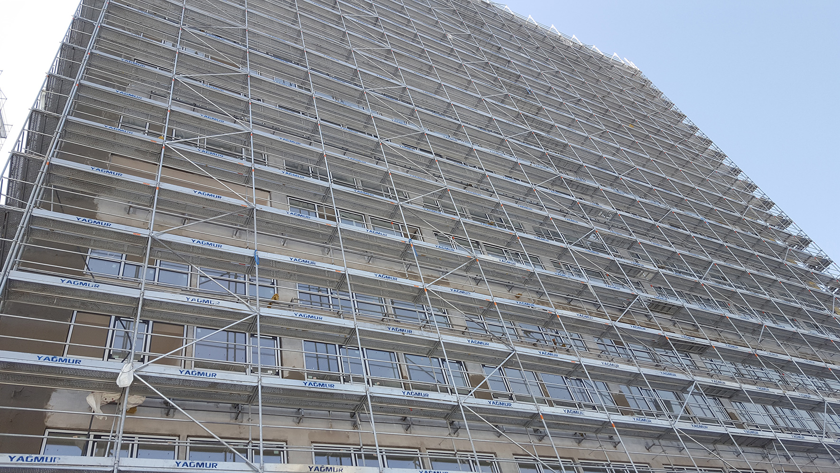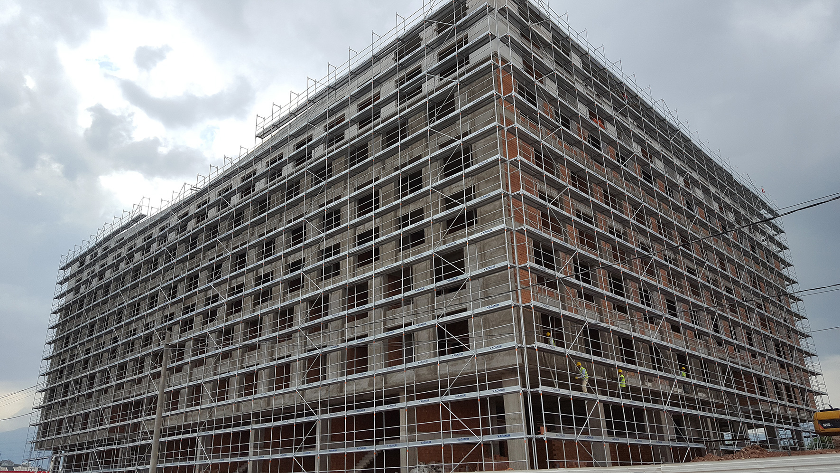H Type Scaffolding System
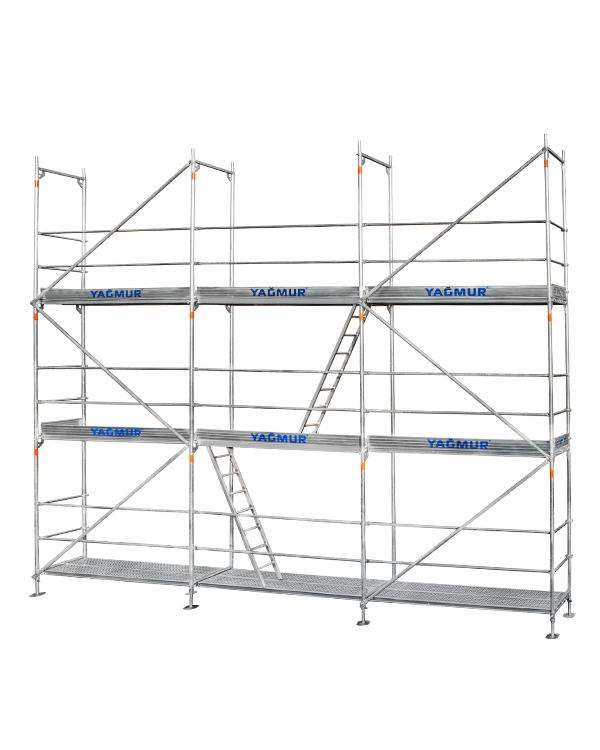
H Type Scaffolding System
H Type scaffolding system is a widely used scaffolding system for façades of structures, which offers a safe working environment and can be quickly erected and disassembled and easily stored and it has several advantages thanks to its structure that is fully compliant with facades.
Advantages
It can be erected securely for a height up to 100 m.
It is erected and disassembled quickly without requiring any hand tool, allowing to save time.
It is lightweight and can be stacked easily.
It does not cover too much area when being stored, which allows to save space.
Quality and Security
EN 12810 certified.
Joint weldings are made on robotic lines with zero-touch.
A special cast pin that is durable against rupture, breaking and cutting is used for
scaffolding frames.
Steel decks and toe boards are manufactured in a special form by using roll-form
machine in order to ensure they have a high strength.
Fixed parts of the system are covered with hot-dip galvanized coating for being protected
from corrosion.
Mechanically tested and certified pipes, profiles and sheets are used.
Application Areas
It is used safely for construction and restoration projects of houses, hospitals, stadiums, business and shopping centers and for repairing, plastering, painting, coating and insulation of elevator and gallery shafts.
System Properties
Operating principle of this system is based on the logic of going up by overlapping scaffolding frames.
Each module has two horizontal connecting elements, one at the waist and the other at the knee level, and they are locked by fixing them with the pins available on each frame.
Two pieces of steel decks are placed on each assembled floor to create a secure working environment. Hooks of these steel decks are locked between the scaffolding frames and they cannot be removed during the work.
Moving between the floors is ensured securely by platforms with ladders without any need to install a separate stair tower.
It is possible to access each point of facades thanks to side elements, such as console, lattice beam and couplers.
The system’s security is completed with end guardrail, toe boards and wall ties.
